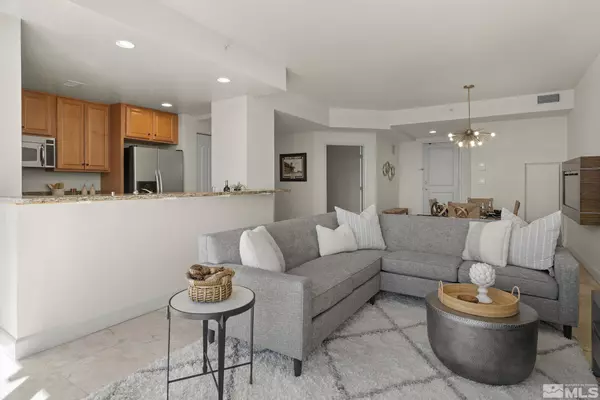
50 N. Sierra Street #903 Reno, NV 89501
2 Beds
2 Baths
1,364 SqFt
UPDATED:
10/07/2024 06:11 AM
Key Details
Property Type Condo
Sub Type Condo/Townhouse
Listing Status Active
Purchase Type For Sale
Square Footage 1,364 sqft
Price per Sqft $538
Subdivision Nv
MLS Listing ID 240002949
Bedrooms 2
Full Baths 2
Year Built 2006
Annual Tax Amount $4,200
Lot Size 1,306 Sqft
Acres 0.03
Property Description
Location
State NV
County Washoe
Zoning MDRD
Rooms
Family Room None
Other Rooms Yes, Office-Den(not incl bdrm)
Dining Room None
Kitchen Built-In Dishwasher, Garbage Disposal, Microwave Built-In, Pantry, Breakfast Bar, Cook Top - Gas, Single Oven Built-in
Interior
Interior Features Blinds - Shades, Rods - Hardware, Smoke Detector(s)
Heating Natural Gas, Forced Air, Central Refrig AC
Cooling Natural Gas, Forced Air, Central Refrig AC
Flooring Carpet, Porcelain
Fireplaces Type Yes, One
Appliance Washer, Dryer, Refrigerator in Kitchen
Laundry Yes, Hall Closet
Exterior
Exterior Feature None - N/A
Garage Under, Designated Parking
Fence None
Community Features Common Area Maint, Exterior Maint, Garage, Insured Structure, Pool, Security, Spa/Hot Tub, Storage, Partial Utilities
Utilities Available Electricity, Natural Gas, City - County Water, City Sewer, Cable, Telephone, Internet Available, Cellular Coverage Avail
View Yes, Mountain, City, Park, Trees
Roof Type Flat,Metal
Total Parking Spaces 1
Building
Story 1 Story
Entry Level Mid-Level
Foundation Concrete Slab
Level or Stories 1 Story
Structure Type Site/Stick-Built
Schools
Elementary Schools Hunter Lake
Middle Schools Clayton
High Schools Reno
Others
Tax ID 01152903
Ownership Yes
Monthly Total Fees $898
Horse Property No
Special Listing Condition None






