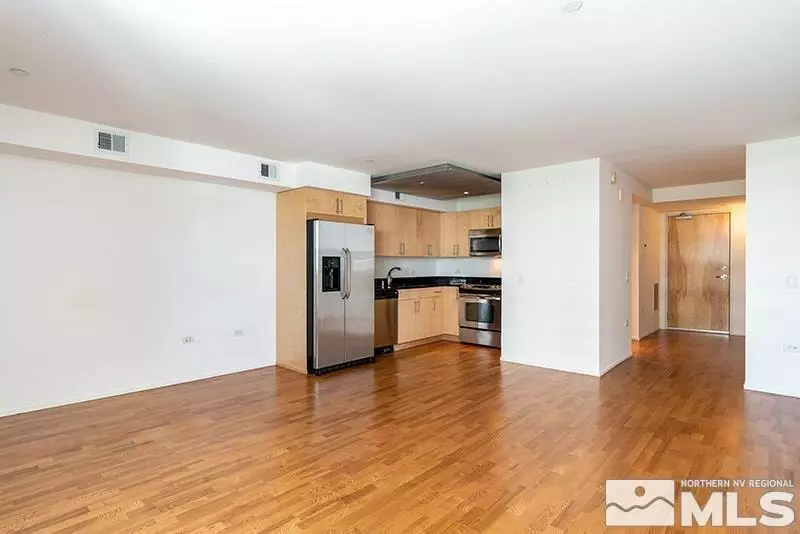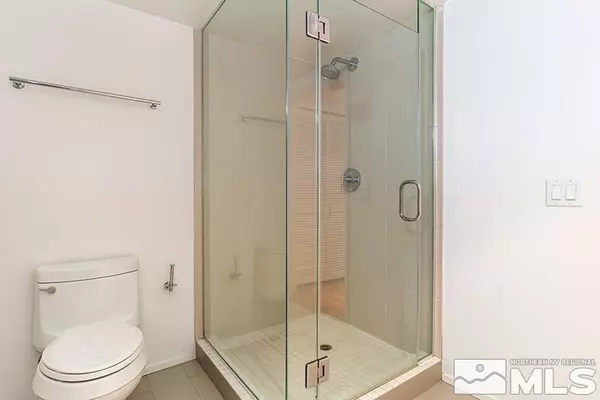
255 N Sierra St #419 Reno, NV 89501
1 Bath
618 SqFt
UPDATED:
11/23/2024 07:48 PM
Key Details
Property Type Condo
Sub Type Condo/Townhouse
Listing Status Back on Market
Purchase Type For Sale
Square Footage 618 sqft
Price per Sqft $434
Subdivision Nv
MLS Listing ID 240007205
Full Baths 1
Year Built 1978
Annual Tax Amount $1,814
Lot Size 435 Sqft
Acres 0.01
Property Description
Location
State NV
County Washoe
Zoning MUDR
Rooms
Family Room Great Room
Other Rooms None
Dining Room Great Room
Kitchen Built-In Dishwasher, Garbage Disposal, Microwave Built-In, Breakfast Bar, Single Oven Built-in
Interior
Interior Features Blinds - Shades, Smoke Detector(s)
Heating Electric, Forced Air, Heat Pump, Central Refrig AC
Cooling Electric, Forced Air, Heat Pump, Central Refrig AC
Flooring Ceramic Tile, Wood
Fireplaces Type None
Appliance Washer, Dryer, Electric Range - Oven, Refrigerator in Kitchen
Laundry Yes, Hall Closet
Exterior
Exterior Feature In Ground Pool, BBQ Built-In, In Ground Spa - Hot Tub
Garage Under
Garage Spaces 1.0
Fence Full
Community Features Addl Parking, Club Hs/Rec Room, Common Area Maint, Garage, Gates/Fences, Gym, Insured Structure, Landsc Maint Full, Pool, Security, Security Gates, Spa/Hot Tub, Storage, Partial Utilities
Utilities Available Electricity, City - County Water, City Sewer, Internet Available, Cellular Coverage Avail
View Mountain, City
Roof Type Flat
Total Parking Spaces 1
Building
Story 1 Story
Entry Level Mid-Level
Foundation Concrete Slab
Level or Stories 1 Story
Structure Type Site/Stick-Built
Schools
Elementary Schools Hunter Lake
Middle Schools Clayton
High Schools Reno
Others
Tax ID 01159010
Ownership Yes
Monthly Total Fees $415
Horse Property No
Special Listing Condition None






