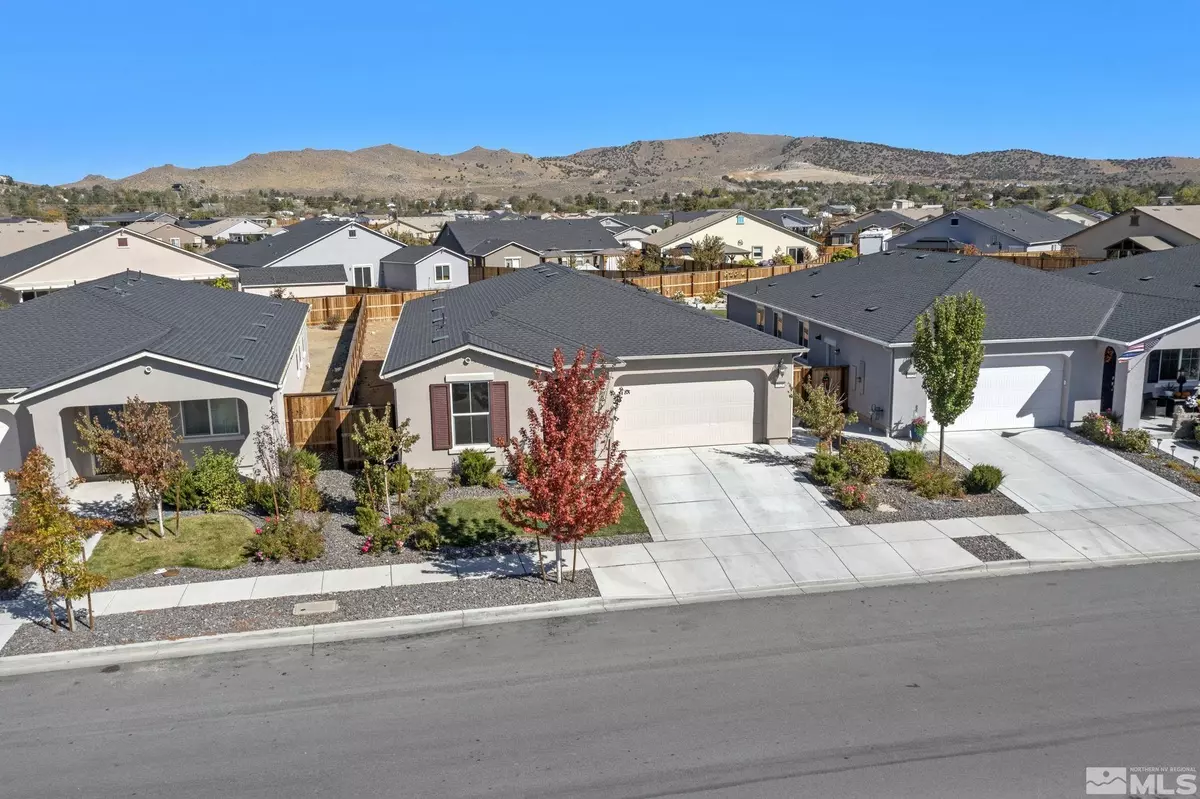
7328 Continuum Drive Reno, NV 89506
3 Beds
2 Baths
1,725 SqFt
UPDATED:
11/10/2024 06:12 AM
Key Details
Property Type Single Family Home
Sub Type Single Family Residence
Listing Status Active
Purchase Type For Sale
Square Footage 1,725 sqft
Price per Sqft $298
Subdivision Nv
MLS Listing ID 240013316
Bedrooms 3
Full Baths 2
Year Built 2020
Annual Tax Amount $4,136
Lot Size 7,840 Sqft
Acres 0.18
Property Description
Location
State NV
County Washoe
Zoning SPD
Rooms
Family Room None
Other Rooms None
Dining Room Kitchen Combo, Living Rm Combo
Kitchen Built-In Dishwasher, Garbage Disposal, EnergyStar APPL 1 or More
Interior
Interior Features Smoke Detector(s)
Heating Natural Gas, Forced Air, Central Refrig AC, EnergyStar APPL 1 or More, Programmable Thermostat
Cooling Natural Gas, Forced Air, Central Refrig AC, EnergyStar APPL 1 or More, Programmable Thermostat
Flooring Carpet, Ceramic Tile
Fireplaces Type None
Appliance Gas Range - Oven, EnergyStar APPL 1 or More
Laundry Yes, Laundry Room
Exterior
Exterior Feature None - N/A
Garage Attached, Garage Door Opener(s)
Garage Spaces 2.0
Fence Full
Community Features Common Area Maint
Utilities Available Electricity, Natural Gas, City - County Water, City Sewer, Water Meter Installed, Internet Available, Cellular Coverage Avail
View Mountain
Roof Type Pitched,Composition - Shingle
Total Parking Spaces 2
Building
Story 1 Story
Foundation Concrete Slab
Level or Stories 1 Story
Structure Type Site/Stick-Built
Schools
Elementary Schools Smith, Alice
Middle Schools Obrien
High Schools North Valleys
Others
Tax ID 55239213
Ownership Yes
Monthly Total Fees $30
Horse Property No
Special Listing Condition None






