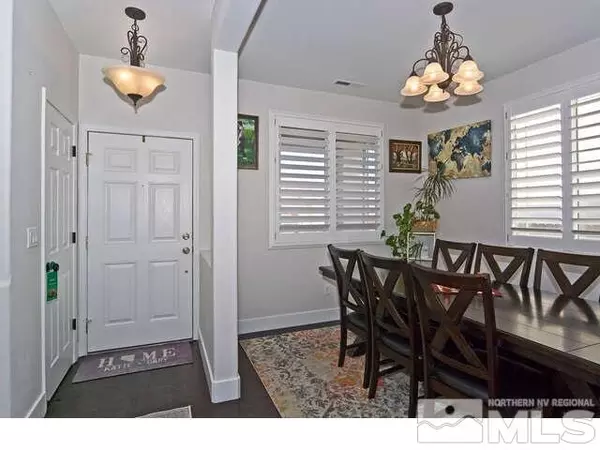8952 Sorcha St Reno, NV 89506
4 Beds
3 Baths
2,259 SqFt
UPDATED:
01/17/2025 08:56 PM
Key Details
Property Type Single Family Home
Sub Type Single Family Residence
Listing Status Active
Purchase Type For Sale
Square Footage 2,259 sqft
Price per Sqft $241
Subdivision Nv
MLS Listing ID 250000589
Bedrooms 4
Full Baths 3
Year Built 2005
Annual Tax Amount $2,378
Lot Size 6,969 Sqft
Acres 0.16
Property Description
Location
State NV
County Washoe
Zoning Sf11
Rooms
Family Room Ceiling Fan, High Ceiling, Living Rm Combo
Other Rooms Office-Den(not incl bdrm)
Dining Room Separate/Formal
Kitchen Built-In Dishwasher, Garbage Disposal, Microwave Built-In, Island, Pantry, Breakfast Bar, Cook Top - Gas
Interior
Interior Features None
Heating Natural Gas, Central Refrig AC
Cooling Natural Gas, Central Refrig AC
Flooring Vinyl Tile, Wood
Fireplaces Type Gas Log, Gas Stove, Yes
Appliance None
Laundry Cabinets, Common, Shelves, Yes
Exterior
Exterior Feature None - N/A
Parking Features Attached, Garage Door Opener(s), Opener Control(s)
Garage Spaces 3.0
Fence Back, Full
Community Features No Amenities
Utilities Available Electricity, Natural Gas, City - County Water, City Sewer, Cable, Telephone, Internet Available
View Yes, Mountain
Roof Type Composition - Shingle,Pitched
Total Parking Spaces 3
Building
Story 2 Story
Foundation Concrete - Crawl Space
Level or Stories 2 Story
Structure Type Site/Stick-Built
Schools
Elementary Schools Lemmon Valley
Middle Schools Obrien
High Schools North Valleys
Others
Tax ID 08082222
Ownership Yes
Monthly Total Fees $30
Horse Property No
Special Listing Condition None





